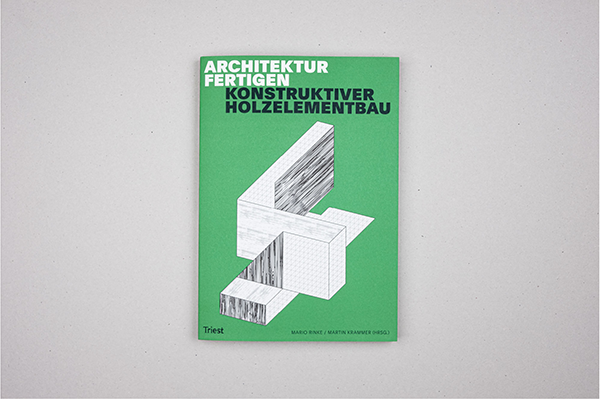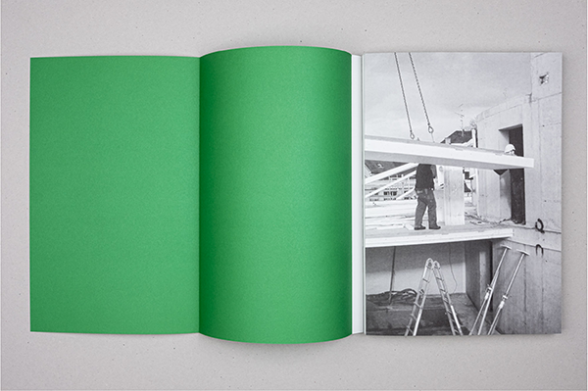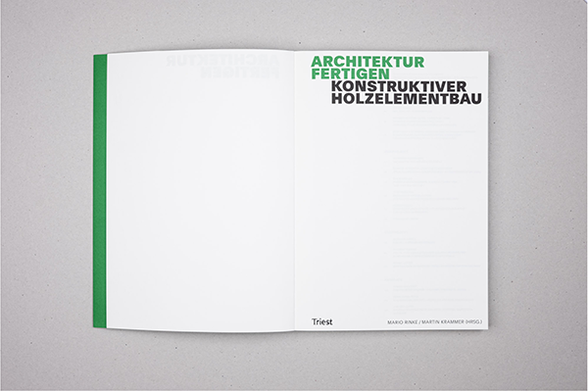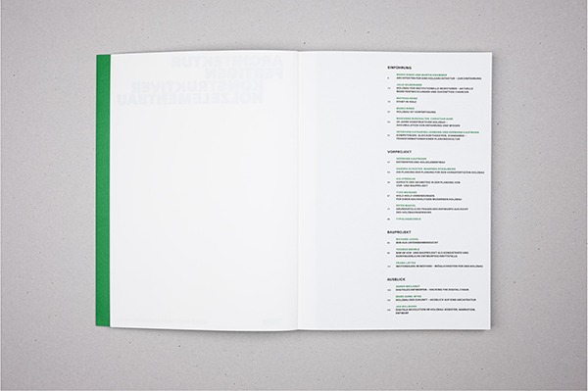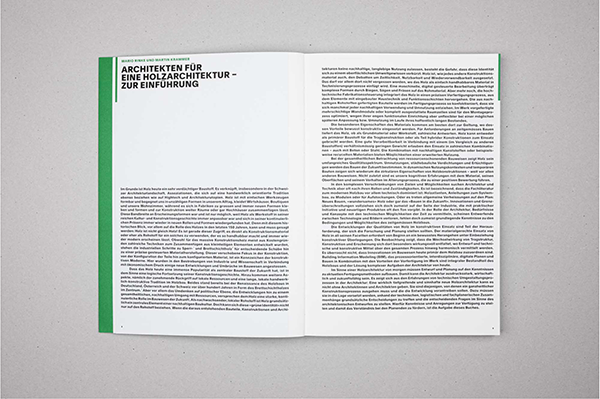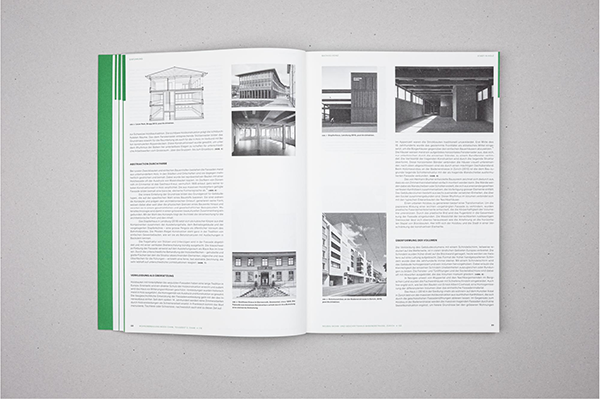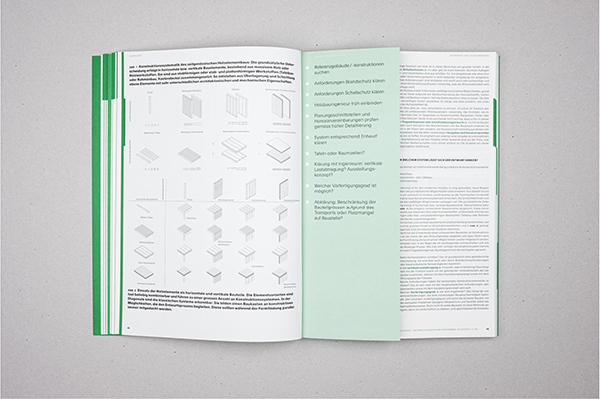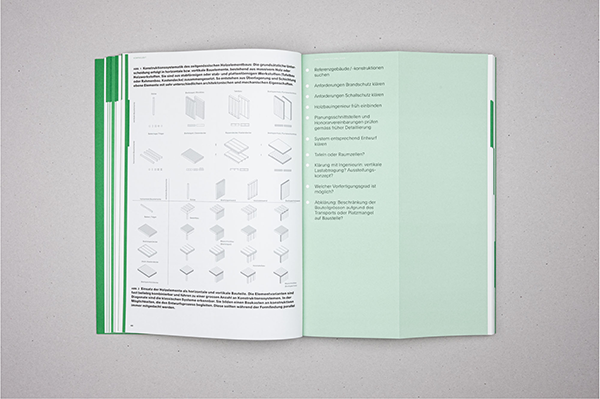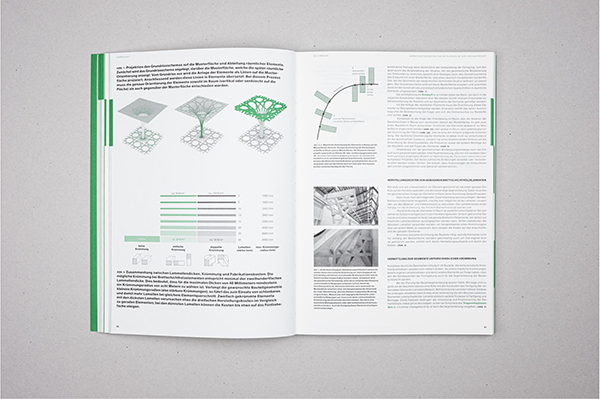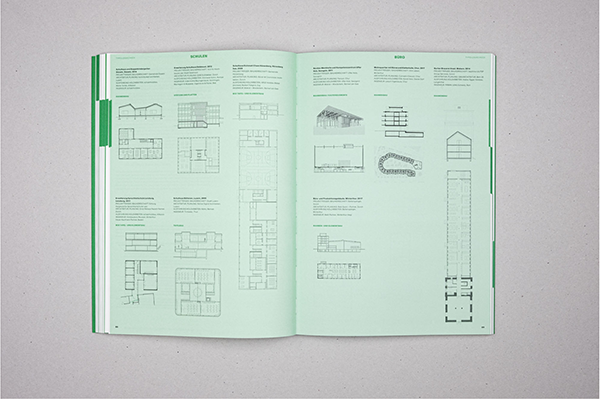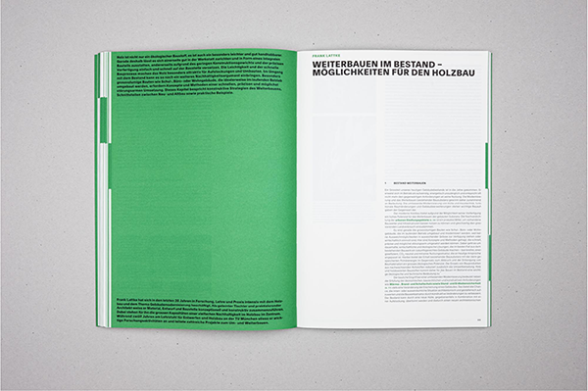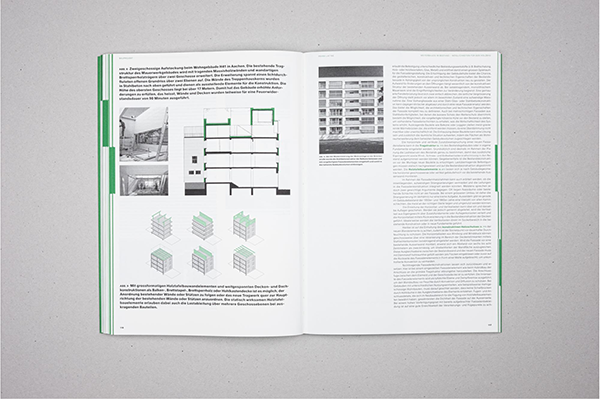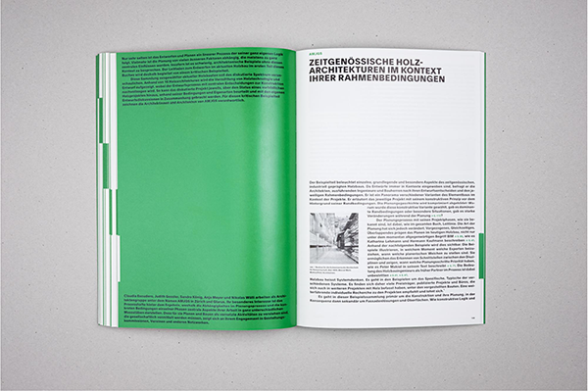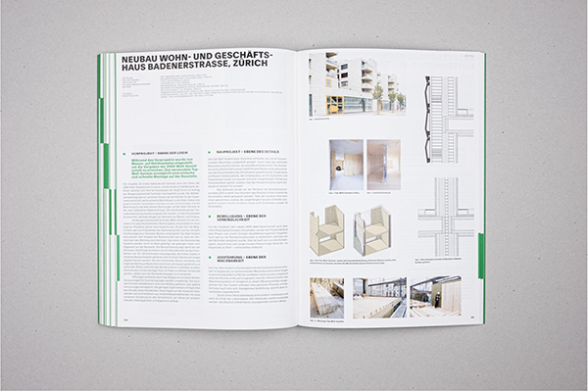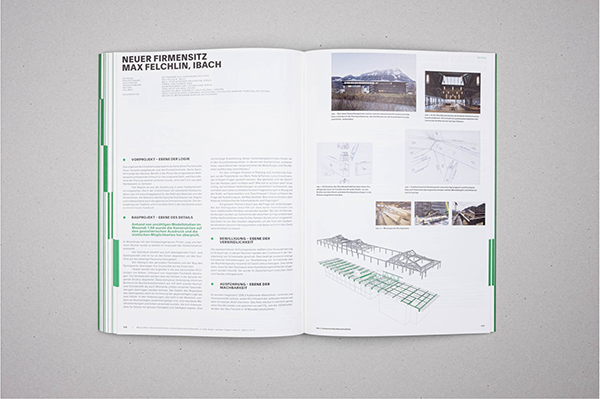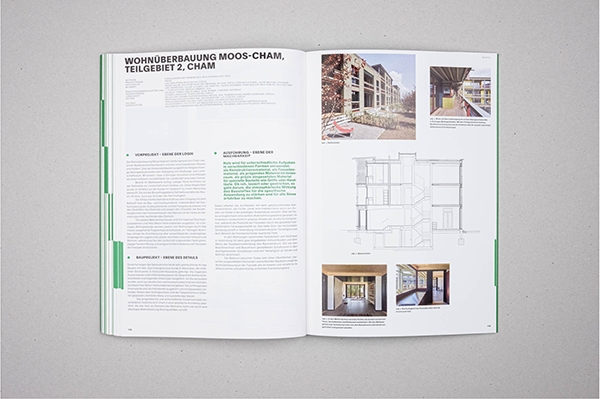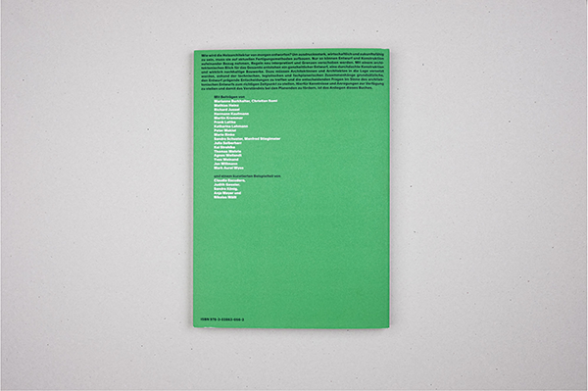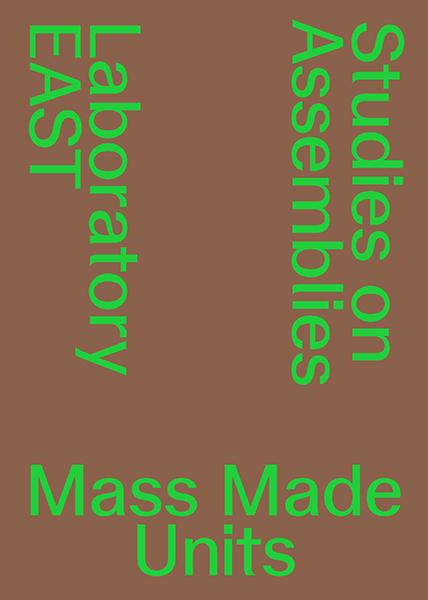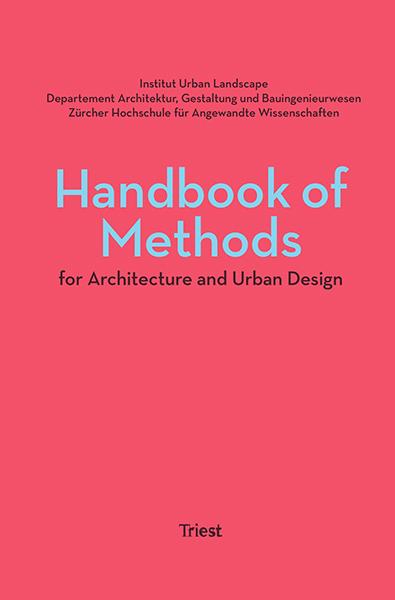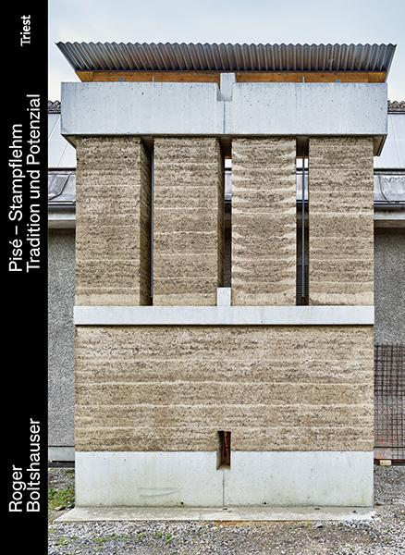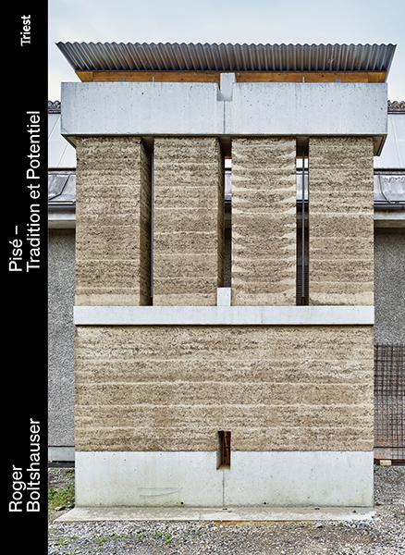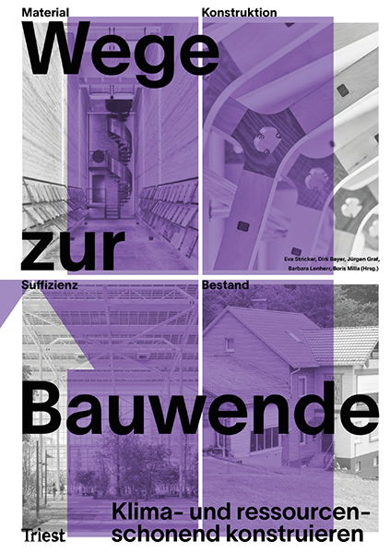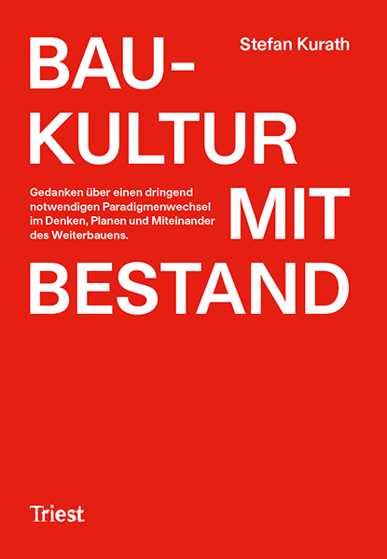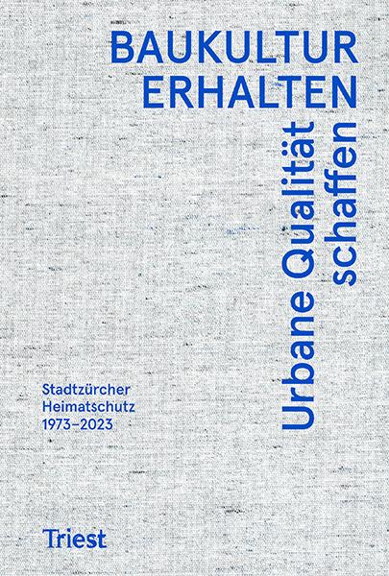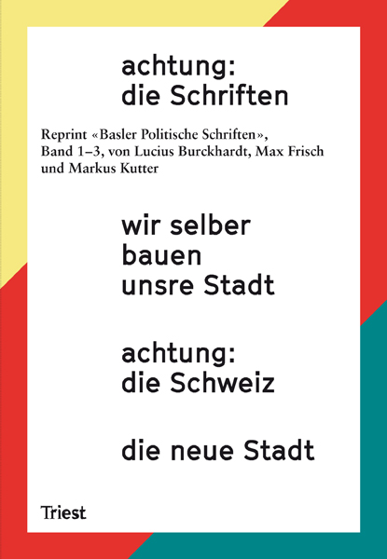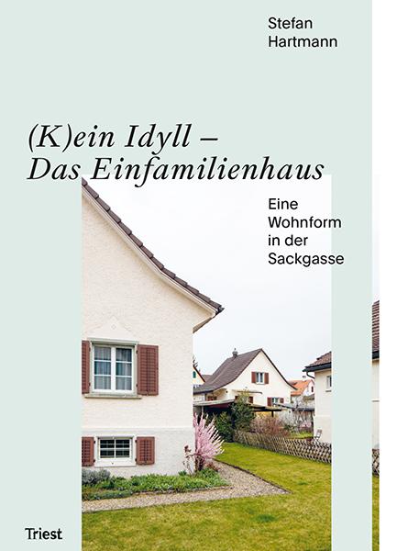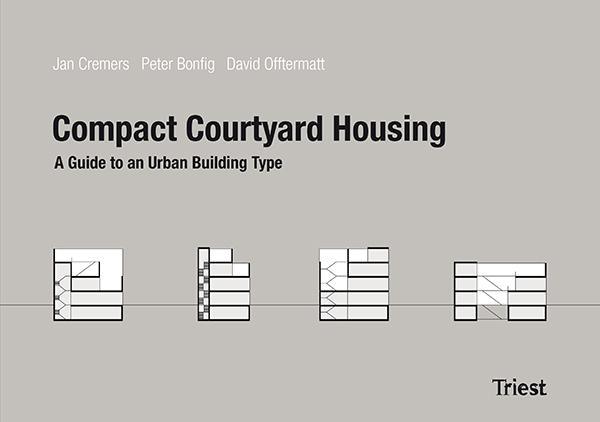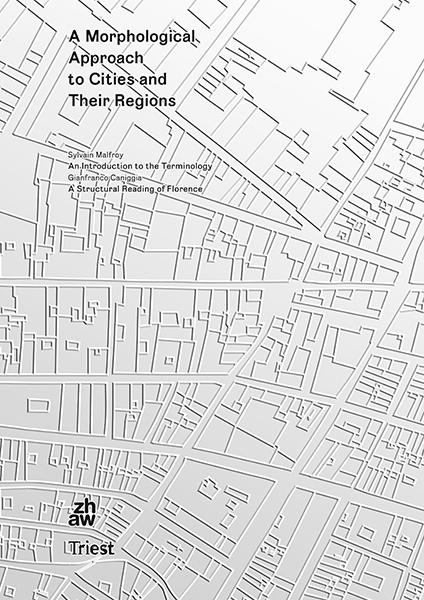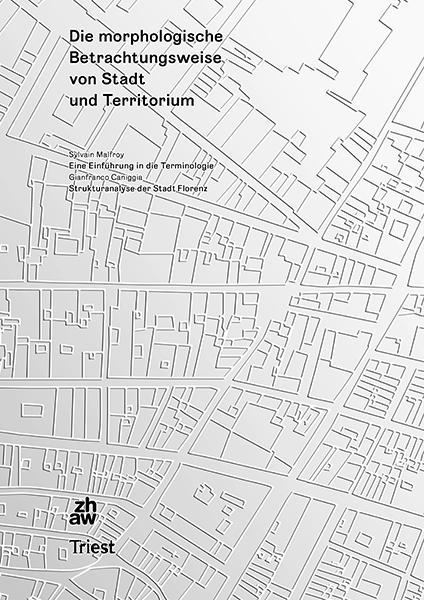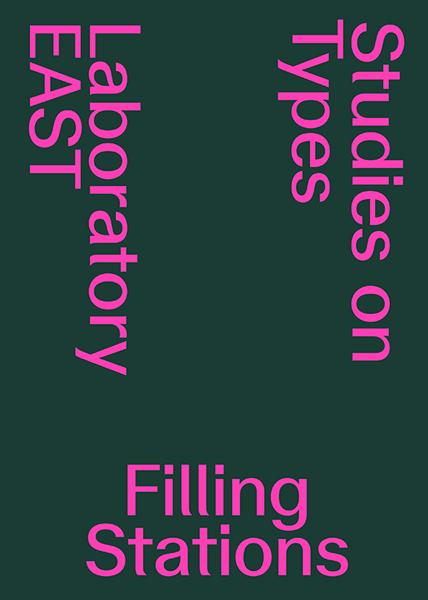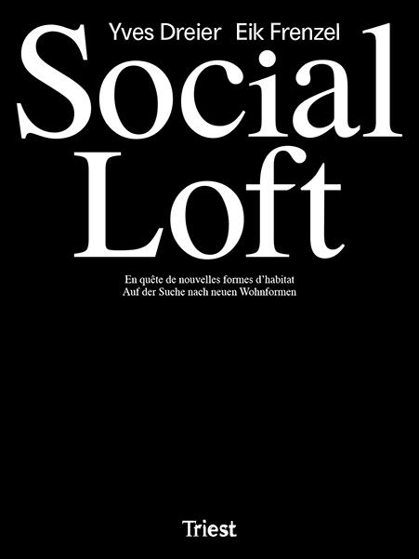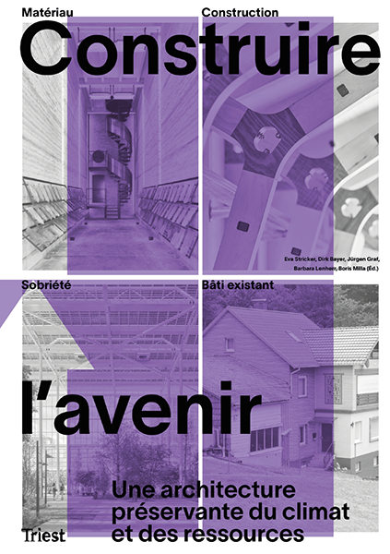Mario Rinke, Martin Krammer (eds.)
Architektur fertigen
Konstruktiver Holzelementbau
Book design: Robert Müller, Berlin
Available
German, 208 pages,
ca. 320 images, 23 × 33 cm,
softcover with flaps
Euro (D) 68.–, Euro (A) 69.90
Available
ISBN
978-3-03863-056-2
• Design methods for contemporary, industrial timber construction
With contributions by
Marianne Burkhalter and Christian Sumi, Mathias Heinz, Richard Jussel, Hermann Kaufmann, Martin Krammer, Frank Lattke, Katharina Lehmann, Peter Makiol, Mario Rinke, Sandra Schuster, Manfred Stieglmeier, Julia Selberherr, Kai Strehlke, Thomas Wehrle, Agnes Weilandt, Yves Weinand, Jan Willmann, Mark Aurel Wyss and a curated chapter with build examples by Claudia Escudero, Judith Gessler, Sandra König, Anja Meyer and Nikolas Wälli.
• Practice-oriented content preparation
• Ideal supplement to timber construction guide books and all technical manuals for contemporary timber construction
Traditional timber construction is being increasingly reshaped by industrial production, and its characteristics, principles and possibilities have been changed considerably. To ensure that wood architecture meets the demands of tomorrow, design and planning need to be based on current production methods, making timber construction expressive, financially attractive and fit for the future.
In this publication, planning architects are provided with design methods for contemporary, industrial timber construction. Its main focus is to convey application-oriented knowledge of the essentials for planning practice. The central question is: what are the ideal circumstances and rules for modern timber construction?
Editors and authors – who are experts in execution and research – explain design and planning strategies against the background of their own professional practice. The numerous applications can therefore be used directly for the own projects and planning.
The book focuses on the design process. In the introductory part, the essential conditions of the material, general correlations between production and design and also planning are presented.
The "Preliminary Project" chapter outlines the elementary steps for both the design and the mechanical production of timber system structures together with their dependencies and variations; the chapter "Construction Project" illustrates implementation categories based on the respective conditions and fields of application.
The technical contributions are complemented by a section on examples for the implementation. Planners are thus equipped with a guideline on how to transfer design into buildability, with targeted instructions for highly diverse planning situations.
With contributions by
Marianne Burkhalter and Christian Sumi, Mathias Heinz, Richard Jussel, Hermann Kaufmann, Martin Krammer, Frank Lattke, Katharina Lehmann, Peter Makiol, Mario Rinke, Sandra Schuster, Manfred Stieglmeier, Julia Selberherr, Kai Strehlke, Thomas Wehrle, Agnes Weilandt, Yves Weinand, Jan Willmann, Mark Aurel Wyss and a curated chapter with build examples by Claudia Escudero, Judith Gessler, Sandra König, Anja Meyer and Nikolas Wälli.
With the support of the Federal Office for the Environment (FOEN) within the framework of the Wood Action Plan and Blumer Lehmann, Gossau.
About the Editors
Mario Rinke is a structural engineer and building historian, specialised in early reinforced concrete and timber construction. He is a professor for Building Technology and Integrated Design at the Faculty of Design Sciences at the University of Antwerp. He was a senior researcher at the Department of Architecture at ETH Zurich and taught at the Lucerne University of Applied Sciences and Arts. Mario Rinke received his diploma in civil engineering at the Bauhaus University Weimar and his doctorate at the ETH Zurich. He worked as a civil engineer in London and Zurich and runs his own office in Brussels.
Martin Krammer is an architect and member of the management board of Offconsult AG, Zurich. Amongst other occupations, he was head of the Austrian office of Morphosis Architects, Los Angeles, and partner of INNOCAD Architektur, Graz (AT).
He was in charge of the strategic market development of ERNE AG Holzbau, Laufenburg (CH). His interest in contemporary timber construction and the examination of questions on architectural production arising from it accompany him up until today.
Martin Krammer is an architect and member of the management board of Offconsult AG, Zurich. Amongst other occupations, he was head of the Austrian office of Morphosis Architects, Los Angeles, and partner of INNOCAD Architektur, Graz (AT).
He was in charge of the strategic market development of ERNE AG Holzbau, Laufenburg (CH). His interest in contemporary timber construction and the examination of questions on architectural production arising from it accompany him up until today.
DOWNLOAD Waschzettel Architektur fertigen ›
DOWNLOAD Cover Architektur fertigen ›
